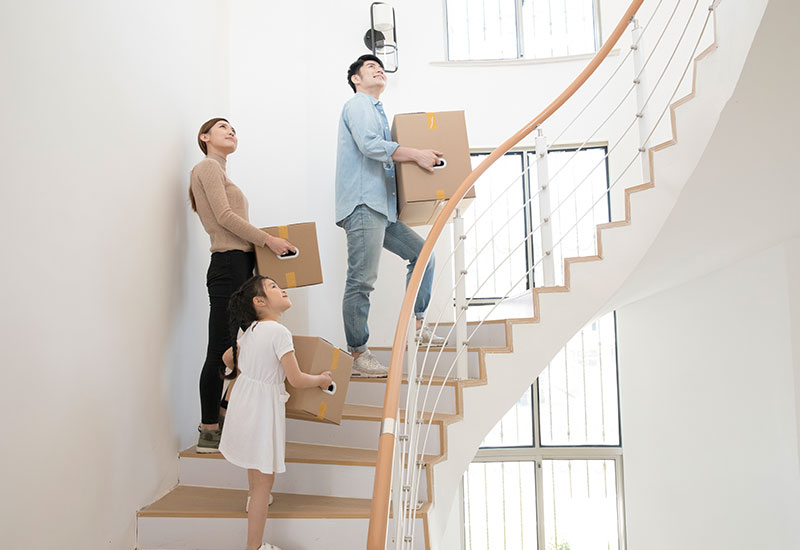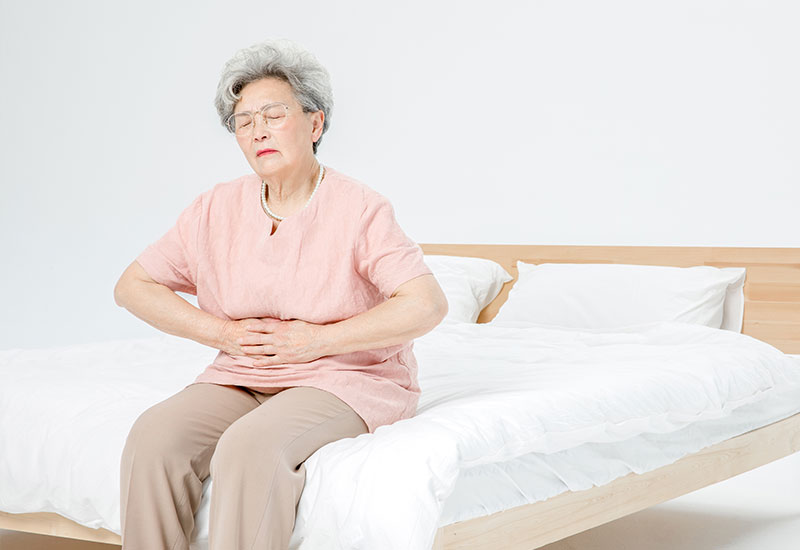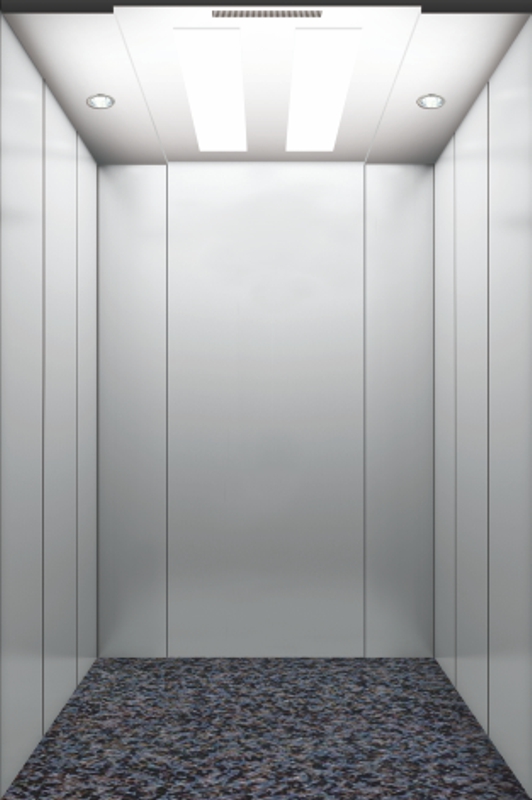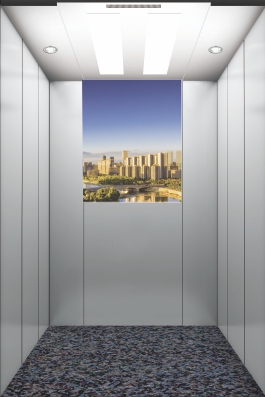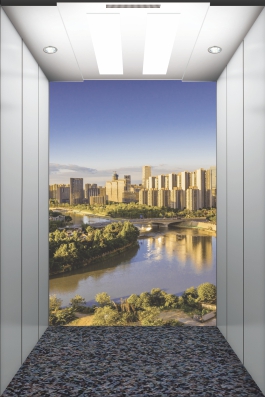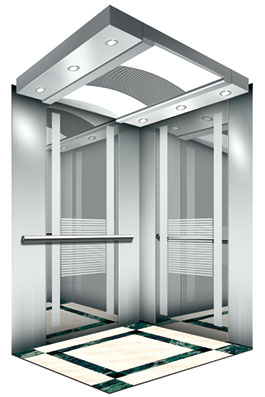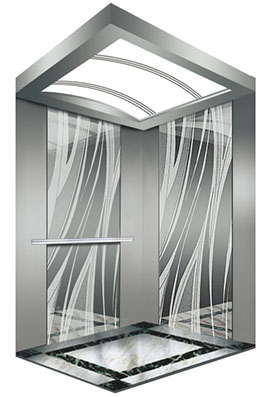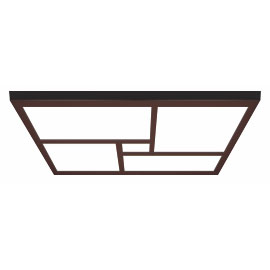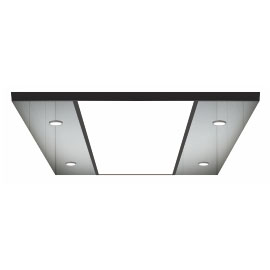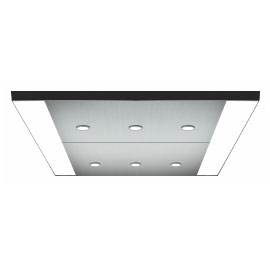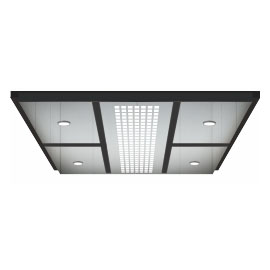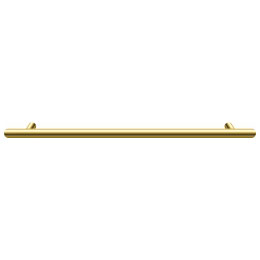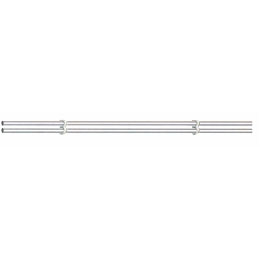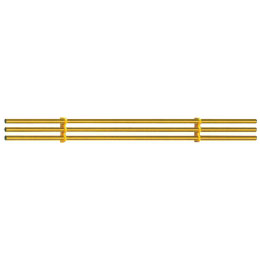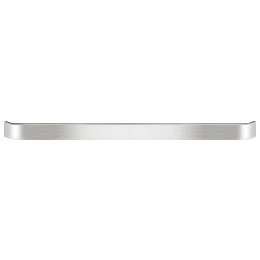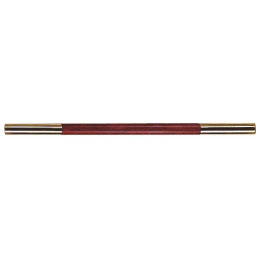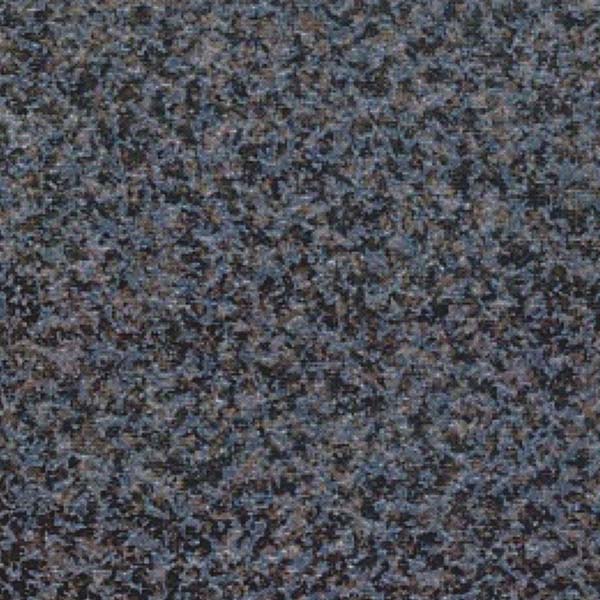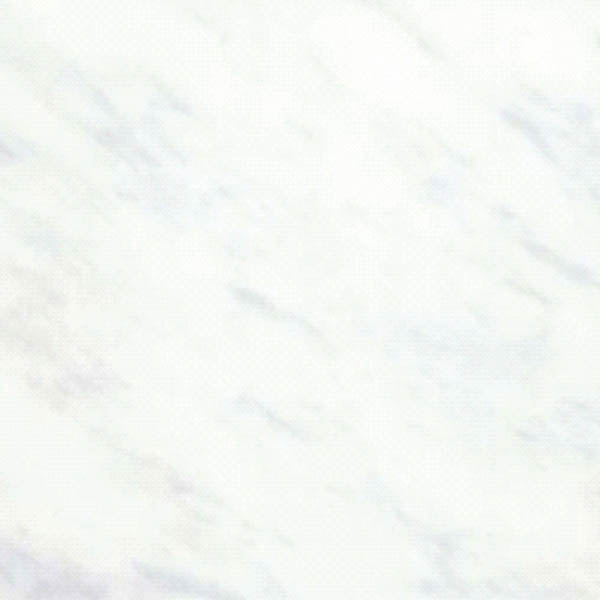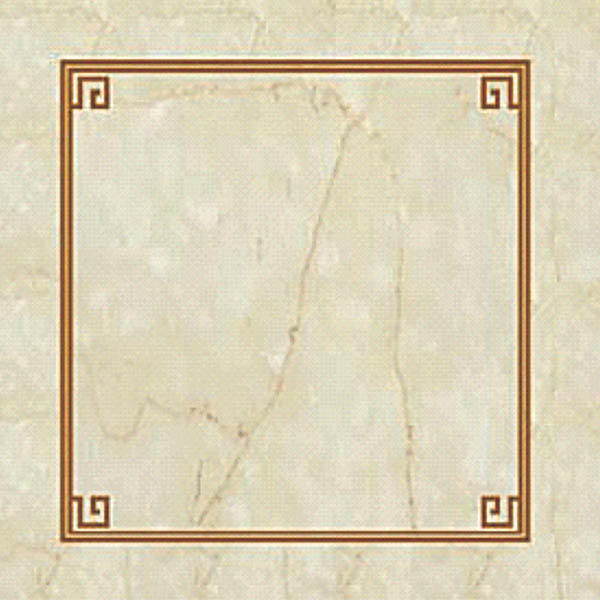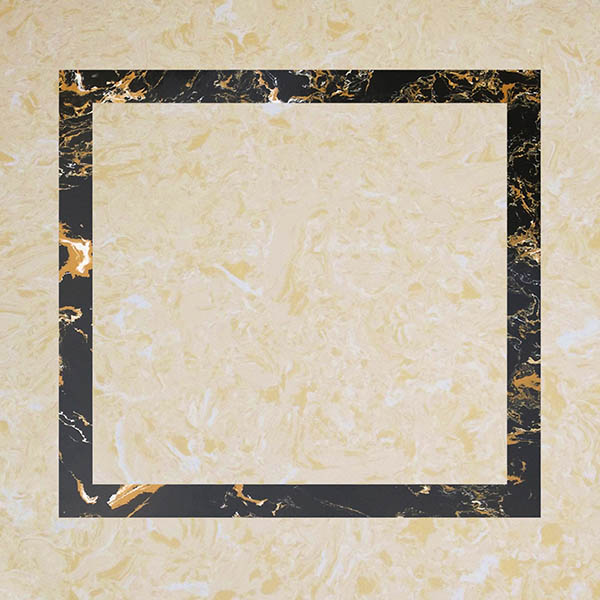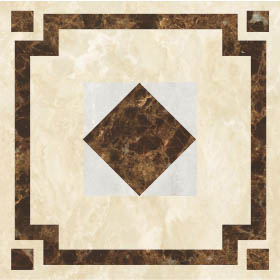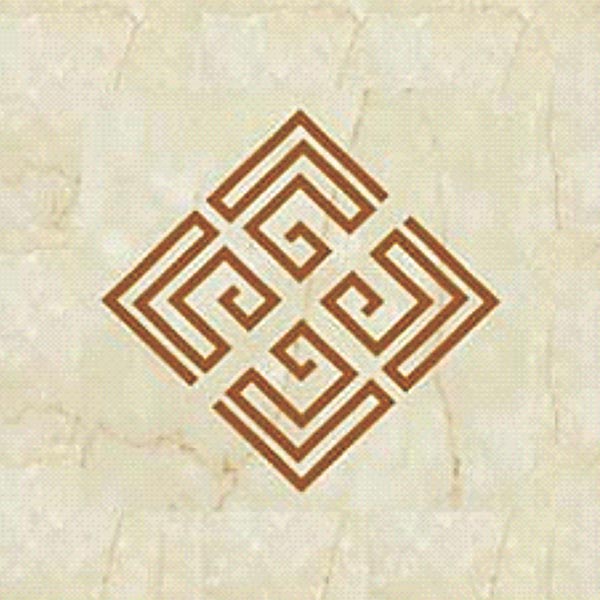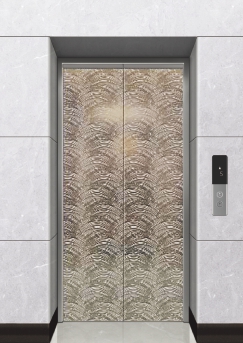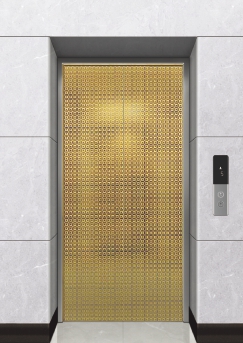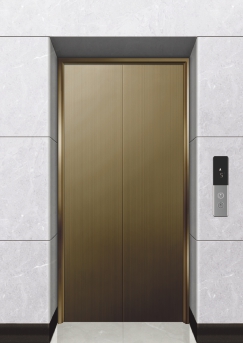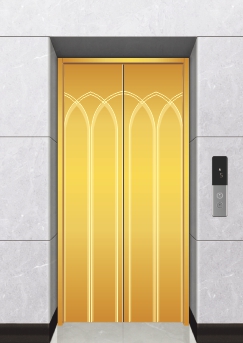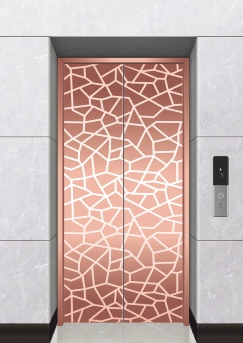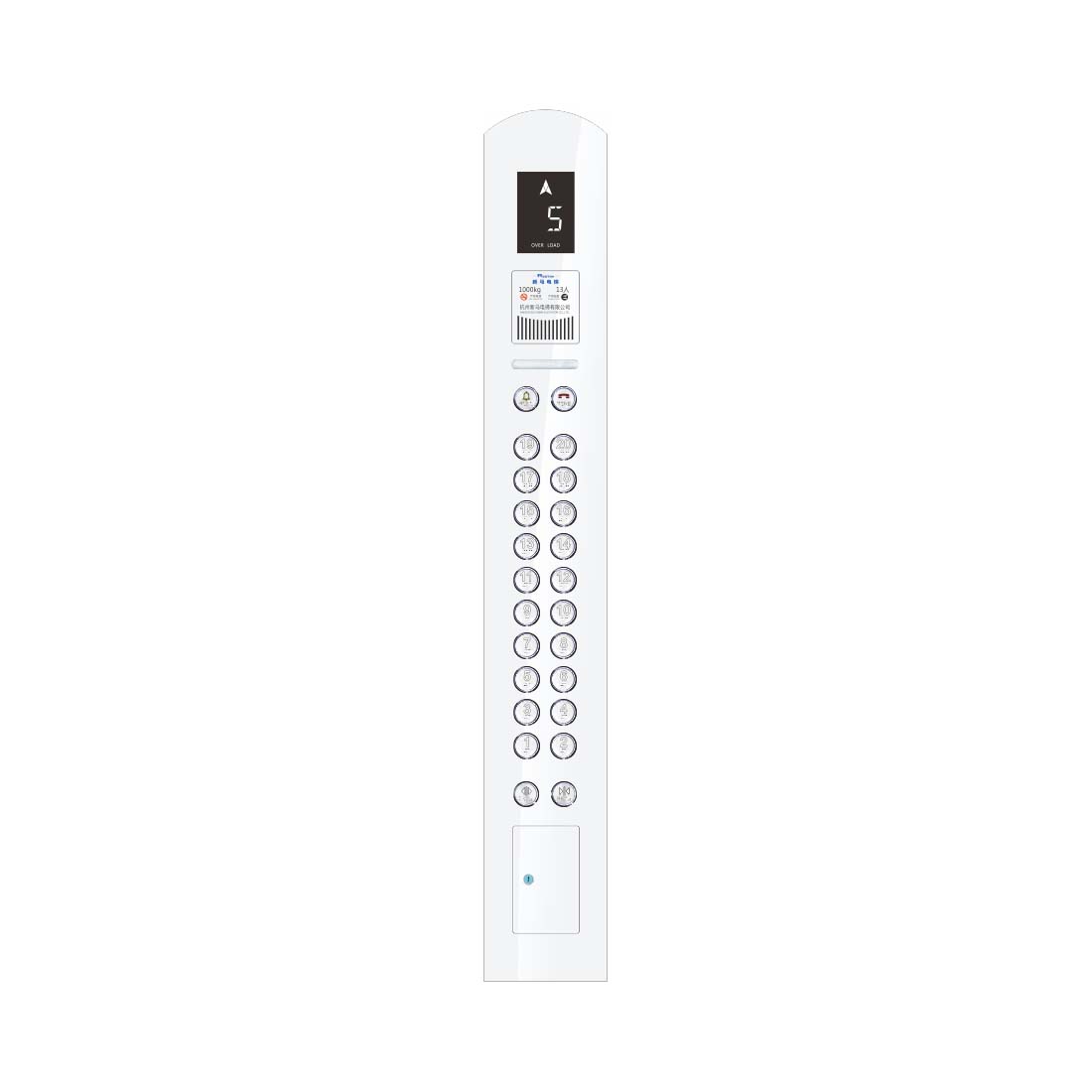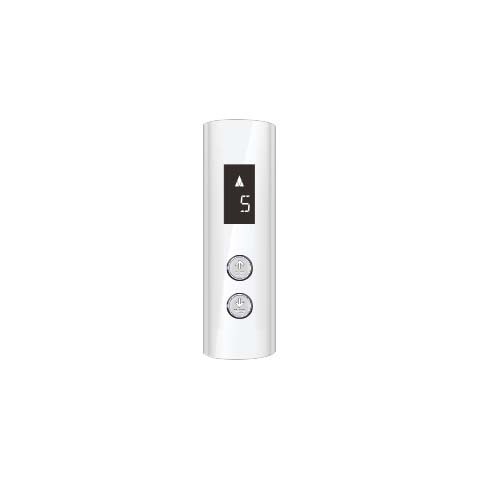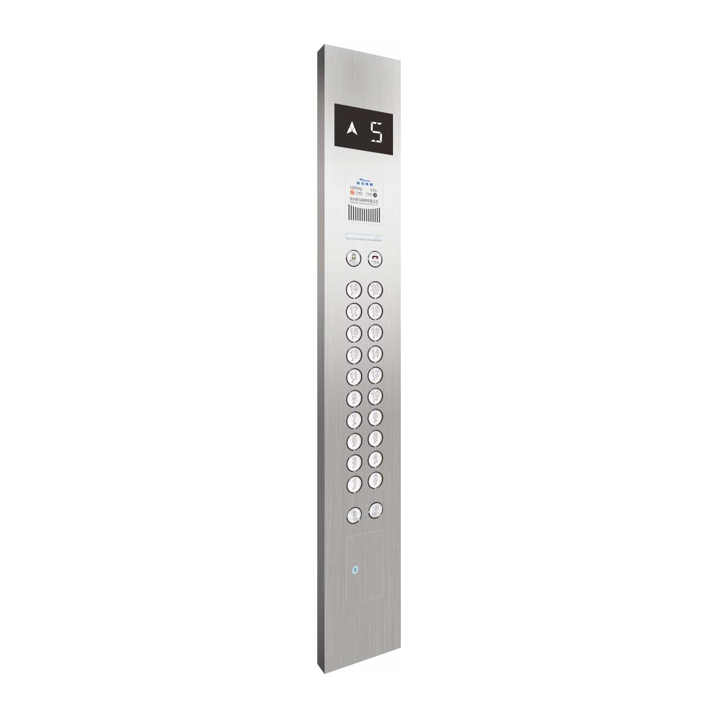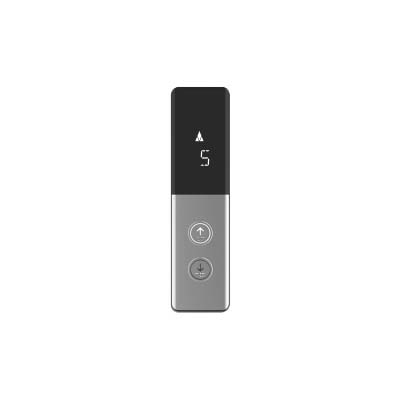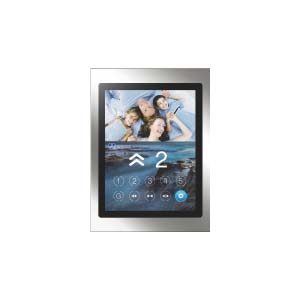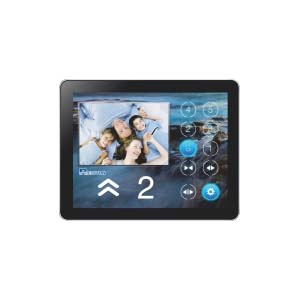Installation Elevator
Old Building Ladder Imminent
Solve Travel Problems
Interpretation Of Quality Life
A Variety Of Decorative Options

Glass structure
The shaft frame adopts strong steel structure, high strength toughened glass-clamped glass is set on all sides, it is safe and reliable, prevents the danger caused by the broken glass, has beautiful appearance, and does not affect the daylighting, so the user can enjoy the color of the elevator exterior scene as much as he can up and down.
Glass color optional

Blue

Brown

Aluminum composite panel structure
Excellent processing performance, convenient construction , super weather resistance of the hoistway, no damage to appearance in hot or cold climates , no fading in 20 years and various colors , can meet the personalized requirements of customers and highlight the elegance and the atmosphere of the building.
Aluminum composite panel color optional

Beige

Dark gray

White

Blue

Colored steel plate structure
The utility model has the advantages of light weight, flexible and convenient splicing installation, greatly shortening the construction period, effectively reducing the cost, having good thermal insulation effect, keeping comfortable ambient temperature in the car, bright external light color and long service life.
Color steel plate color optional

Ivory white

Beige

Blue
Variety Of Installation Elevator Solutions
XINMA Early according to building residents need and field exploration and residential building frame structure model structure, the internal environment, integrated with intelligent elevator installation, construction, use and maintenance, for customers to design a set of optimal solutions.

Half-story home, straight corridor

Half-story home, side platform

Flat floor home, no platform direct connection (through door)

Flat-level home, no platform direct connection (single door)

Flat floor, straight corridor

Flat floor, side platform

Flat floor home, double span ear corridor
Multiple On-site Preloading Schemes +
Personalized Customization
XINMA The fast loading steel structure elevator has a variety of on-site solutions, which can be used flexibly in different building environments.
And can make personalized customization according to the demand, meet the requirement of daily travel.

The wrong half-storey, straight corridor

Flat floor entry, double-span ear corridor


