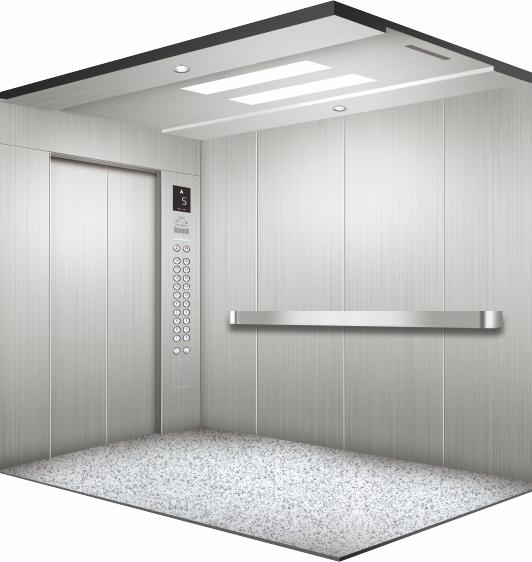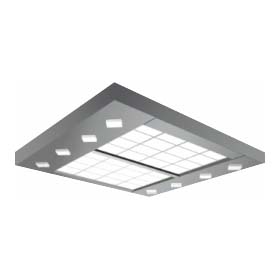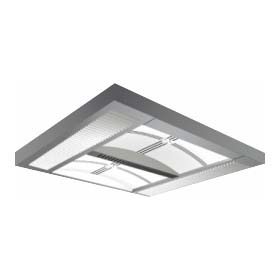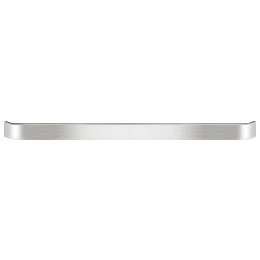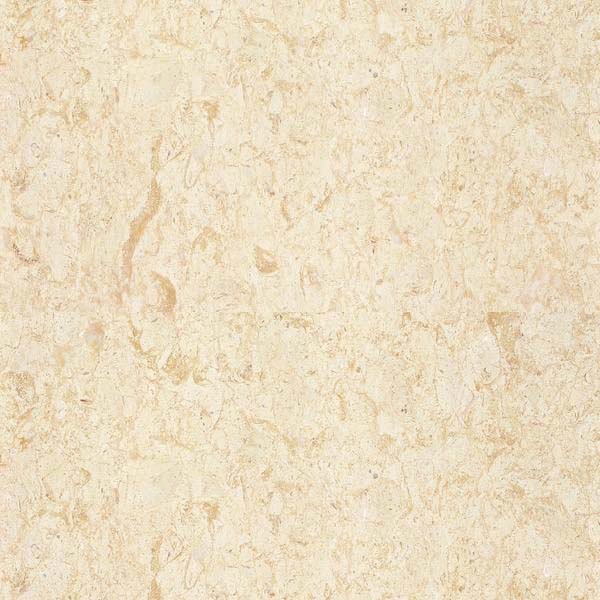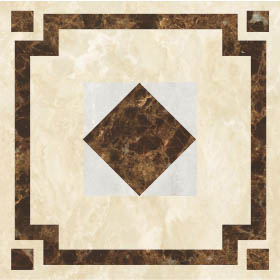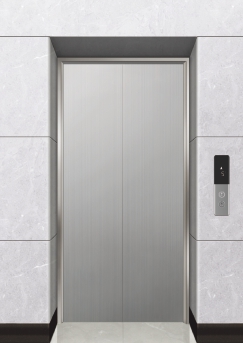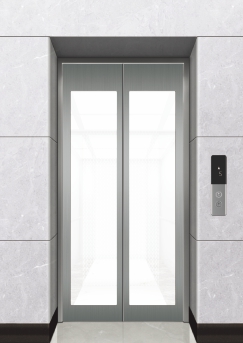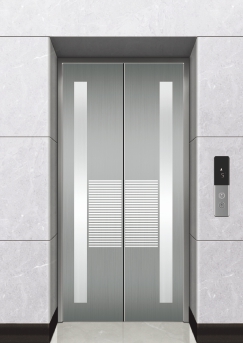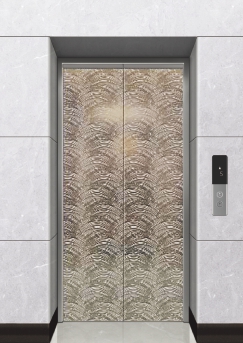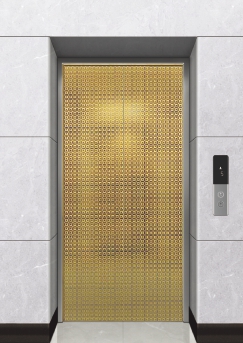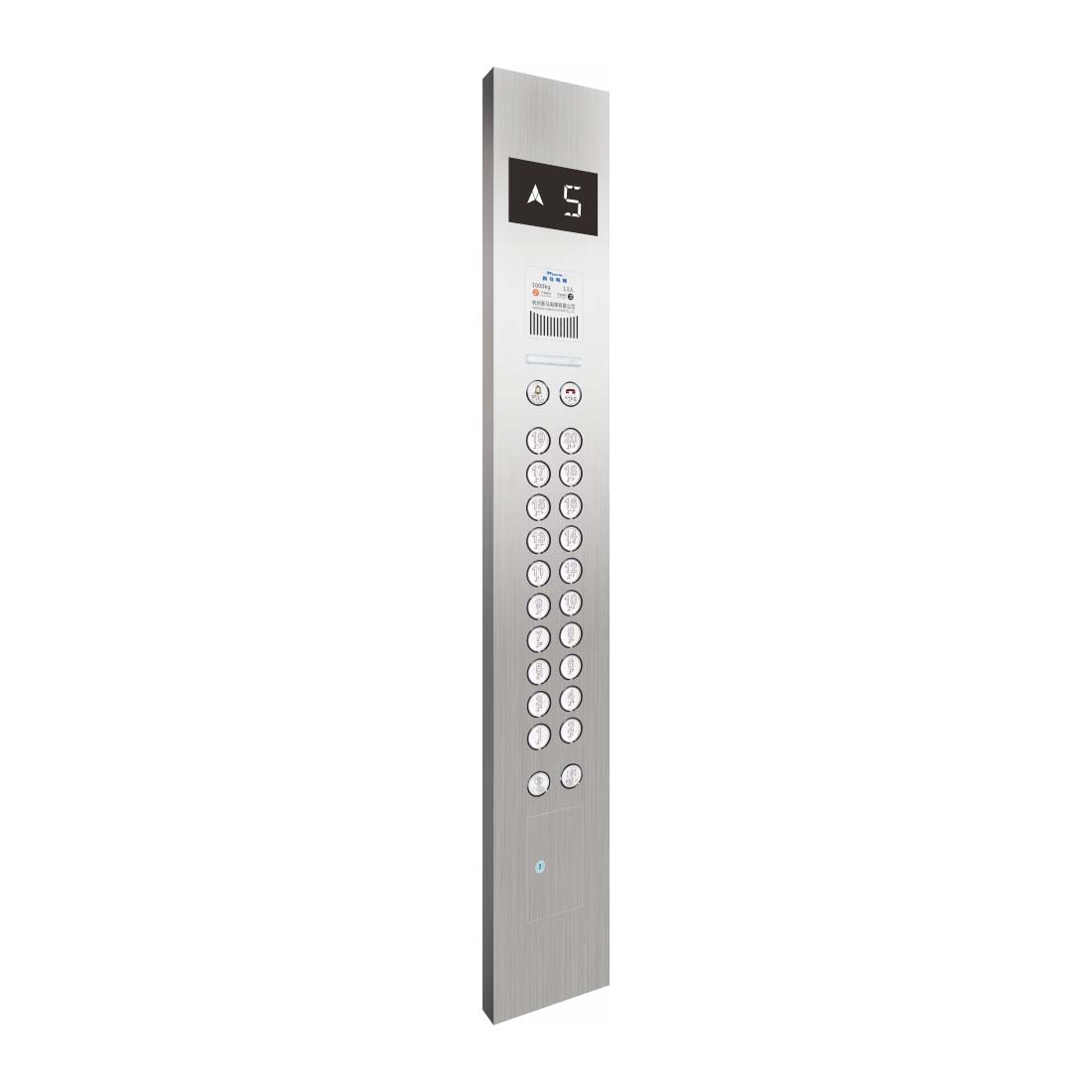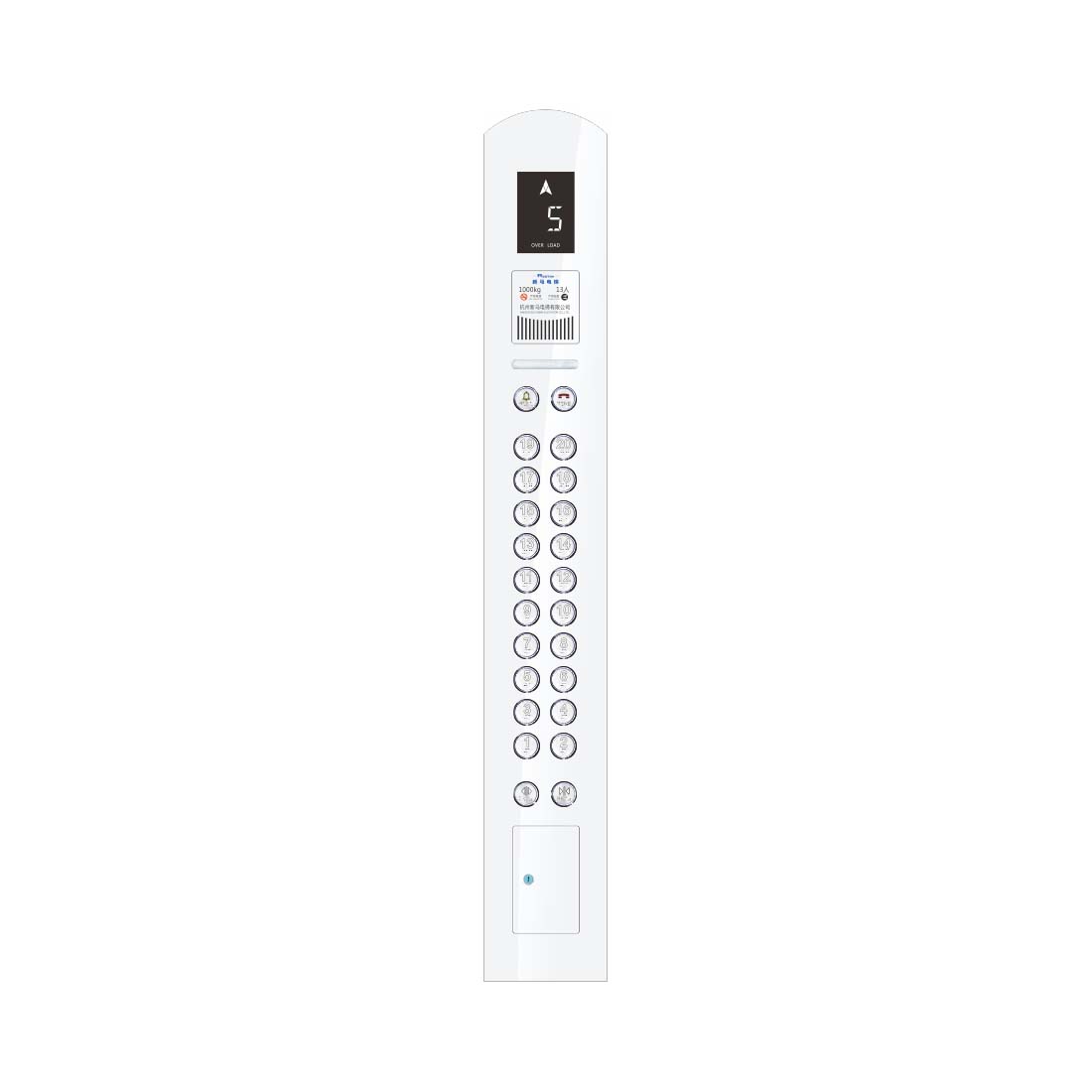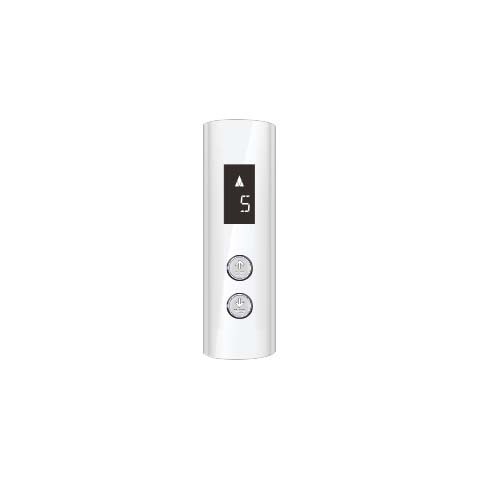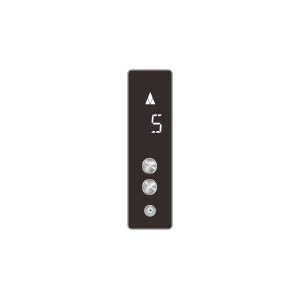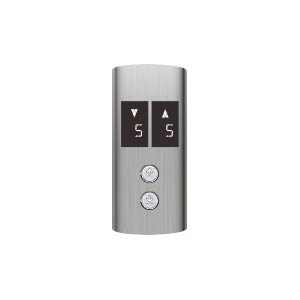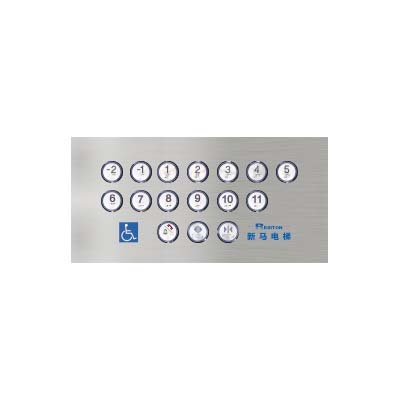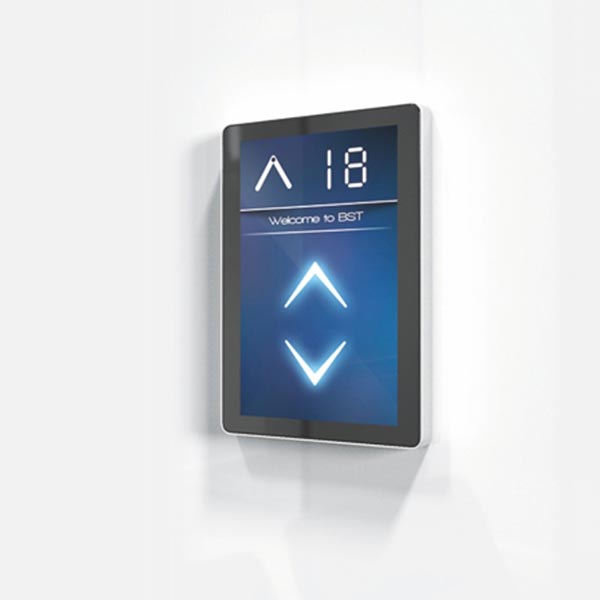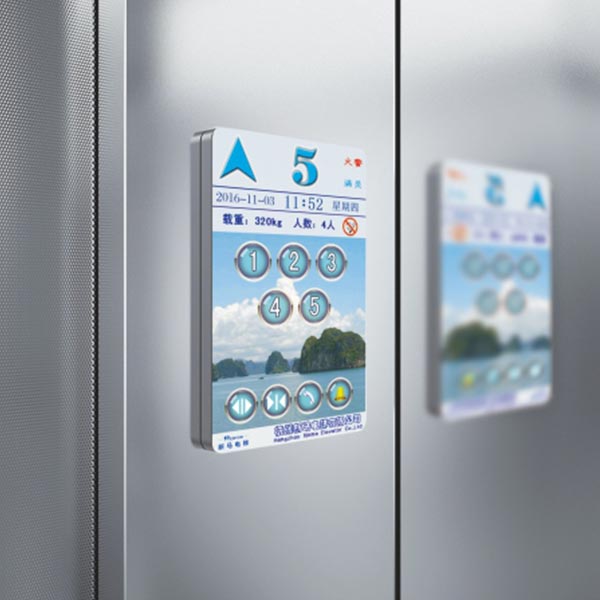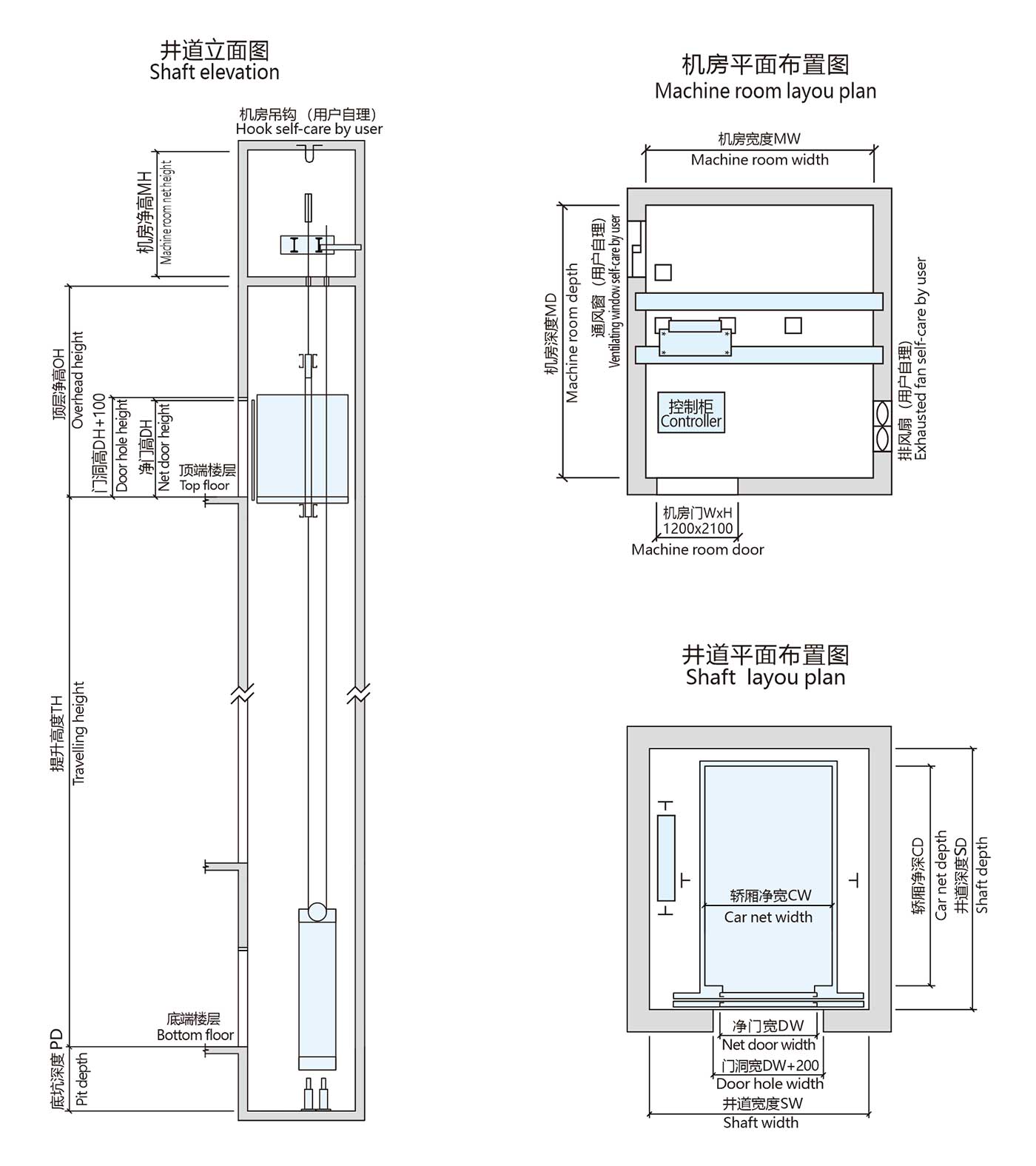Hospital Elevator
Take care of life with details
To experience caring for patients
Xinma Hospital Elevator is not only used to transport passengers, but also has special and strict requirements for the functional performance of the elevator due to its special use. Xinma Hospital Elevator can accurately control the running speed of the elevator, and the operation is stable and comfortable.
With its unique design concept, Xinma Hospital Elevator creates a clean and bright space in harmony with the hospital environment, creates a comfortable environment for passengers and adds a bit of confidence in rehabilitation for patients.
Product Features

Negativeion car technology
Leading the use of "natural oxygen bar" car technology, air negative ions are like vitamins in food, which is of great significance to human life activities, increase oxygen anion in the air, improve car air quality, and is more conducive to patients taking the ladder.

Ultraviolet sterilizer
Considering that the use of elevators in hospital beds is complicated, an ultraviolet sterilizer is installed in the car. When the elevator is empty, it can be set to automatically start and stop the ultraviolet device for ultraviolet disinfection. It has many functions such as anti-virus sterilization, dust removal and decontamination, smoke elimination and taste, and meets the basic requirements of medical institutions.

Barrier free operation
The barrier free control box can be easily operated by wheelchair patients. Braille button control, specially designed for the blind and those with poor eyesight.
Decoration
Construction Sketch
Small Machine Room Hospital Elevator
| Rated capacity (kg) |
Persons | Rated speed (m/s) |
Net size of car (mm) |
Net door size (mm) |
Hoistway size (mm) |
Machine room size (mm) |
||
| CW×CD | DW×DH | SW×SD | PD | OH | MW×MD×MH | |||
| 1600 | 21 | 1 | 1400x2400 | 1000x2100 Center-opening |
2400x2900 | 1600 | 4500 | 2400x2800x2400 |
| 1.5-1.75 | 1800 | 4800 | ||||||
| 2 | 2000 | 5000 | ||||||
| 3 | 2200 | 5200 | ||||||
| 1600 | 21 | 1 | 1400x2400 | 1100x2400 Double-folded |
2400x2900 | 1600 | 4500 | 2400x2900x2400 |
| 1.5-1.75 | 1800 | 4800 | ||||||
| 2 | 2000 | 5000 | ||||||
| 3 | 2200 | 5200 | ||||||
| 2000 | 26 | 1 | 1700x2400 | 1100x2100 Double-folded |
2700x2900 | 1600 | 5300 | 2700x2900x2400 |
| 1.5-1.75 | 1800 | 5500 | ||||||
| 2 | 2000 | 5700 | ||||||
| 3 | 2200 | 5200 | ||||||
Machine Roomless Hospital Elevator
| Rated capacity (kg) |
Persons | Rated speed (m/s) |
Net size of car (mm) |
Net door size (mm) |
Hoistway size (mm) |
Machine room size (mm) |
||
| CW×CD | DW×DH | SW×SD | PD | OH | MW×MD×MH | |||
| 1600 | 21 | 1 | 1400x2400 | 1000x2100 Center-opening |
2400x2900 | 1600 | 5300 | |
| 1.5-1.75 | 1800 | 5500 | ||||||
| 1600 | 21 | 1 | 1400x2400 | 1100x2100 Double-folded |
2400x2900 | 1600 | 5300 | |
| 1.5-1.75 | 1800 | 5500 | ||||||
| 2000 | 26 | 1 | 1700x2400 | 1100x2100 Double-folded |
2700x2900 | 1600 | 5300 | |
| 1.5-1.75 | 1800 | 5500 | ||||||
